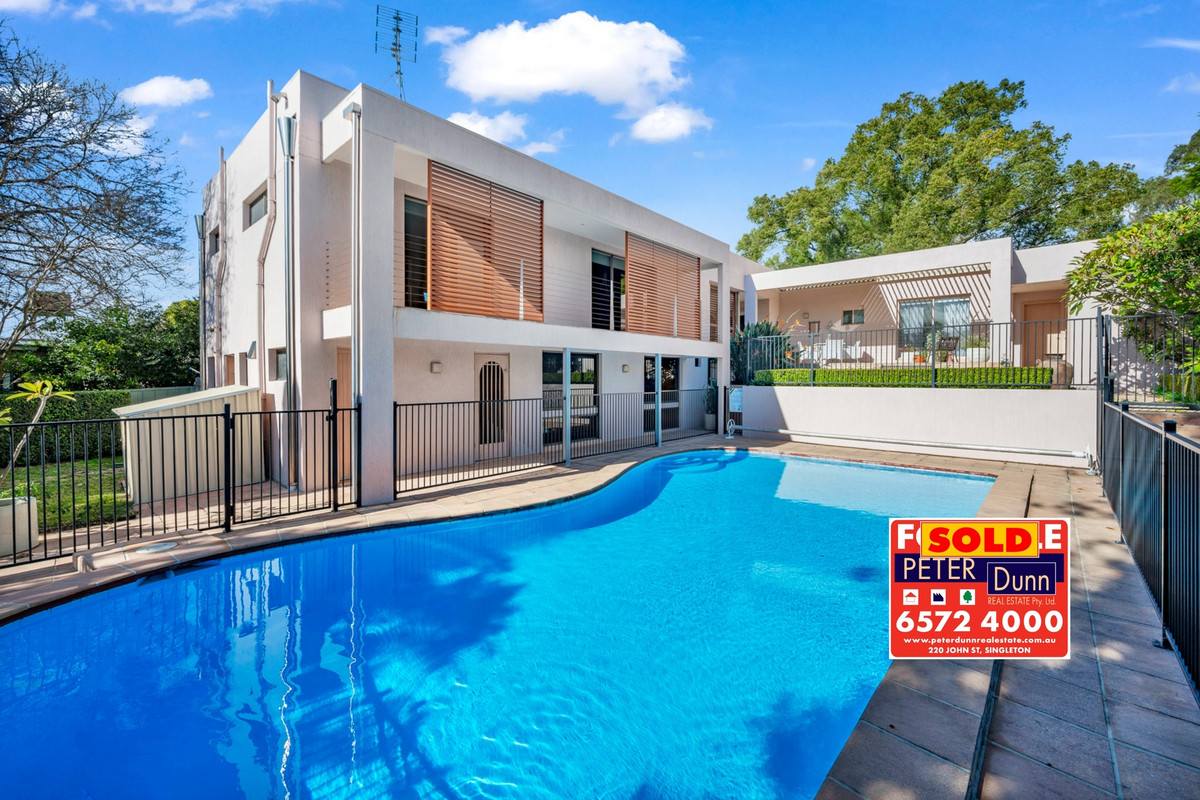Sold
In-ground Pool..elevated Town Position!!
Tucked away in one of towns preferred streets with elevation and views back over Singleton to the north and south!!
Versatile floor plan, lovely design and decor with the use of glass and terraces to take in the very best of the aspect yet provide privacy.
* 4 bedrooms with master suite at the rear of the home with en-suite, walk in robe and opening onto the balcony overlooking the pool
* beautiful front living room with garden window onto 4 metre dining room opening onto north facing back terrace
* central kitchen with corian benchtops, Smeg oven, double drawer dishwasher, twin sink, display cabinetry and corner pantry
* 6 metre family room with opens onto terrace and overlooks the in-ground pool
* 7 metre entertainers room with bar, bathroom + separate wc and opening onto ideal pool area and fully fenced back gardens and lawn
* stylish front facade, hedged gardens and patio areas
* 6 metre deep garage + off street parking + 3 metre deep storeroom
* all set amongst private established gardens and grounds
Features
Pool - Inground
Pool
Location



